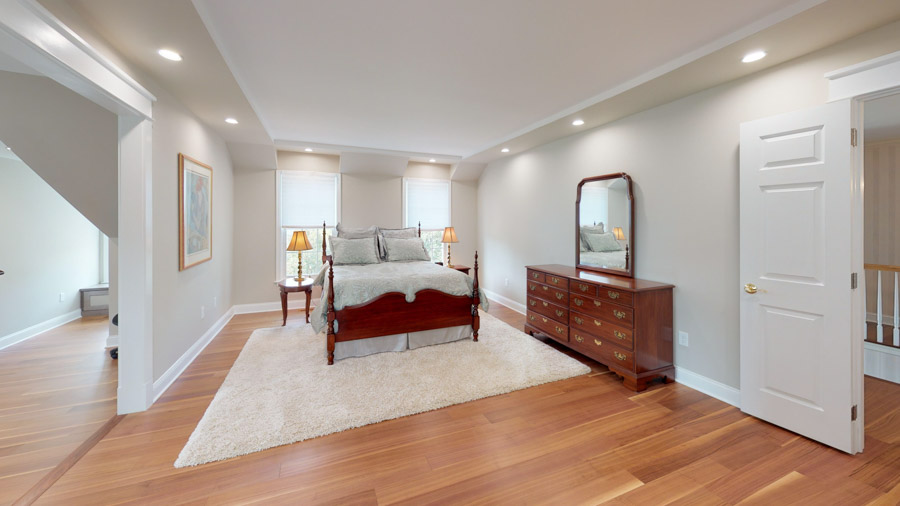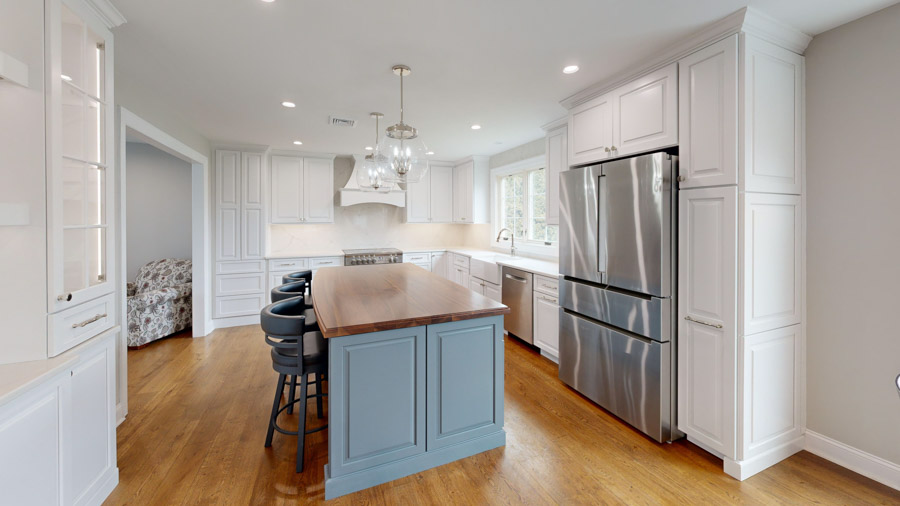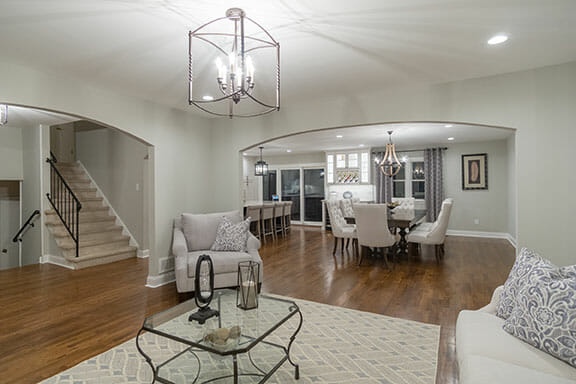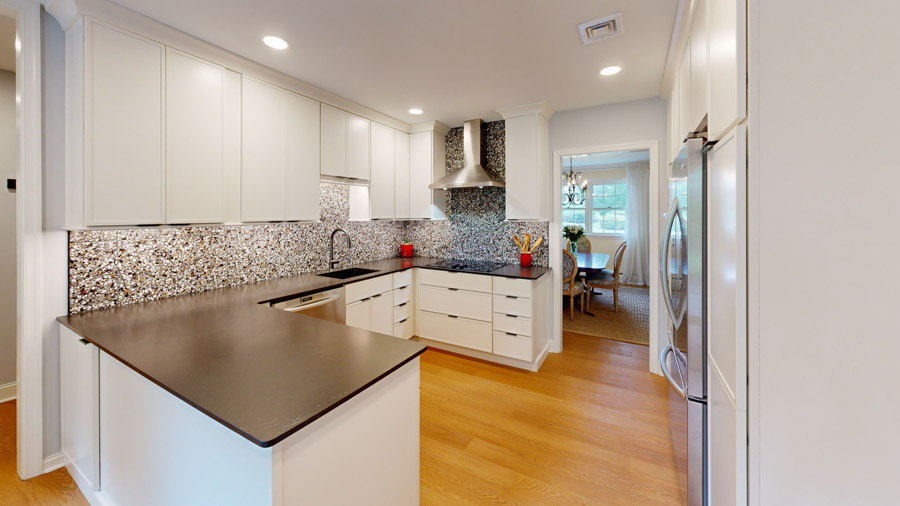Home Remodeling
Home remodeling trends shift from generation to generation, with some of those trends being questionable at best––remember carpet in bathrooms? When it comes to remodeling your home, working with a designer who understands your needs, design preferences, and home utilization tendencies will ensure your renovation remains a timeless and perfect space for your family for years to come.
Whether you’re looking for a whole home remodel where we maintain the overall layout of your home while bringing it into modern design trends, or if you prefer to move and remove walls to give your home an entirely new feel, Touchstone Design + Build is your partner in making your home design dreams come true.
Whole Home Remodeling
Whole home remodeling is a great way to give your home a facelift and keep up with modern design and home utilization needs. From minor updates to total remodeling down to the studs, our expertise can help ensure your home remodel is exactly what you want.
Open Floor Concept Home Remodeling
Tired of your compartmentalized home layout? Dreaming of an open layout where rooms flow together, enabling your family to interact in an open, inviting, and functional space? An open floor concept home remodel can provide exactly what you’re looking for.
With an open floor concept home remodel, we’ll help you unlock additional open space by combining your dining room, kitchen, and/or family room into a singular open space perfect for entertaining and quality family time. Open floor concepts are popular renovations that will give your home an entirely new personality. One of the most common reactions we get from homeowners after an open floor concept remodel is surprise at how much larger their home feels after removing unwanted walls and improving the flow of their home.
What is an Open Floor Concept Home Remodel?
For decades, home builders focused on home designs that were compartmentalized and closed off. This meant that every room was its own separate space without any real cohesiveness between each area. It was a very regimented and formal style where each room had a specific purpose.
But over time, our lifestyles have changed, and with it, the way we use our homes. Today, homeowners want flexible spaces that serve multiple purposes––not formal living and dining rooms. That’s where an open floor concept home remodel shines. By removing walls that traditionally block the dining room from the kitchen and living room, we’re able to give you the flexible and open space your family needs.
Before Open Floor Concept Remodel
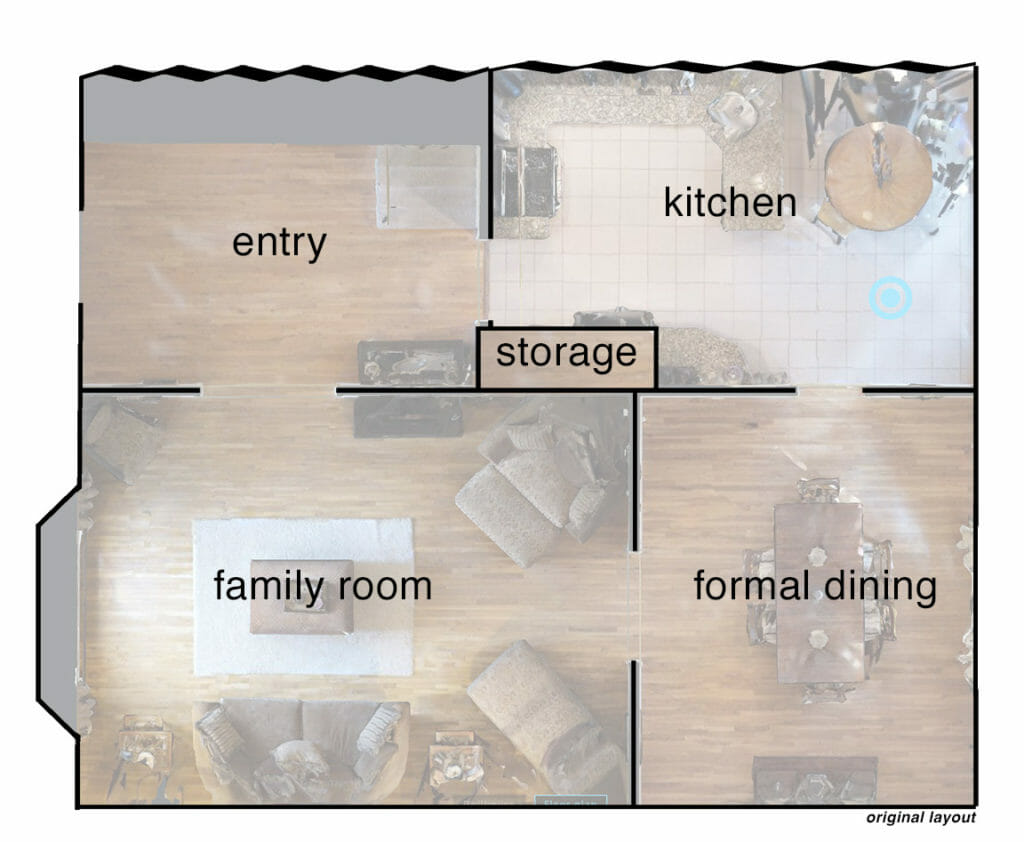
Take a look at this home. A formal dining room that rarely gets used, no line of sight from the kitchen to the family room, and all those walls that block most of the natural light. This layout is a waste of space for this family.
After Open Floor Concept Remodel
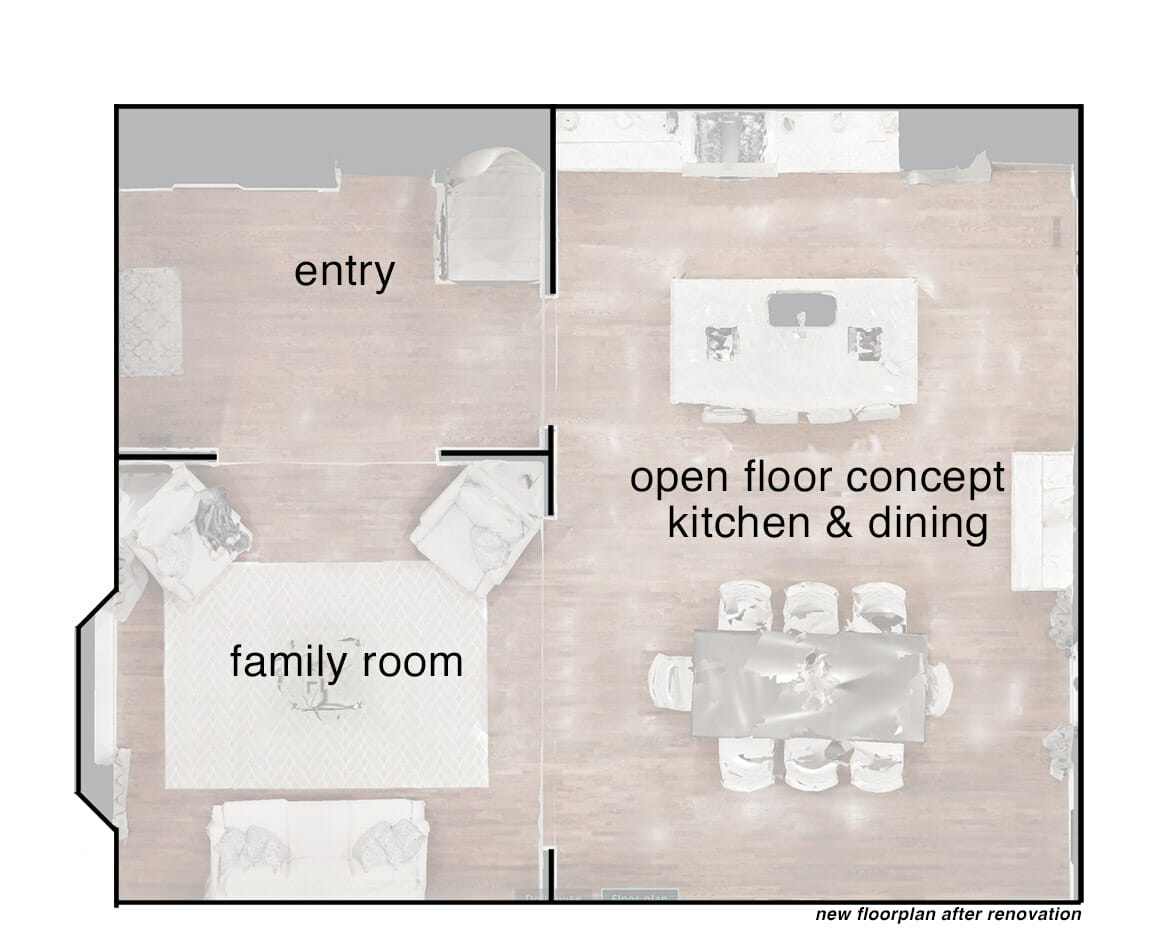
This is the same home. By removing the walls separating the kitchen from the dining room, deleting a cluttered storage closet, and widening the doorways in the family room, we were able to transform this home into one massive space that the family is able to make full use of. Even though the total square footage didn’t change, this home feels like it doubled in size!

