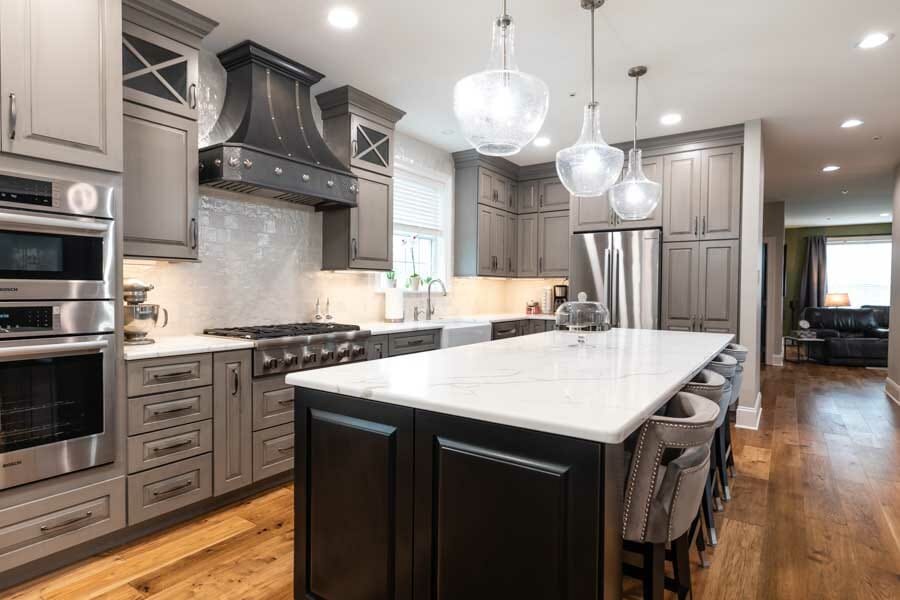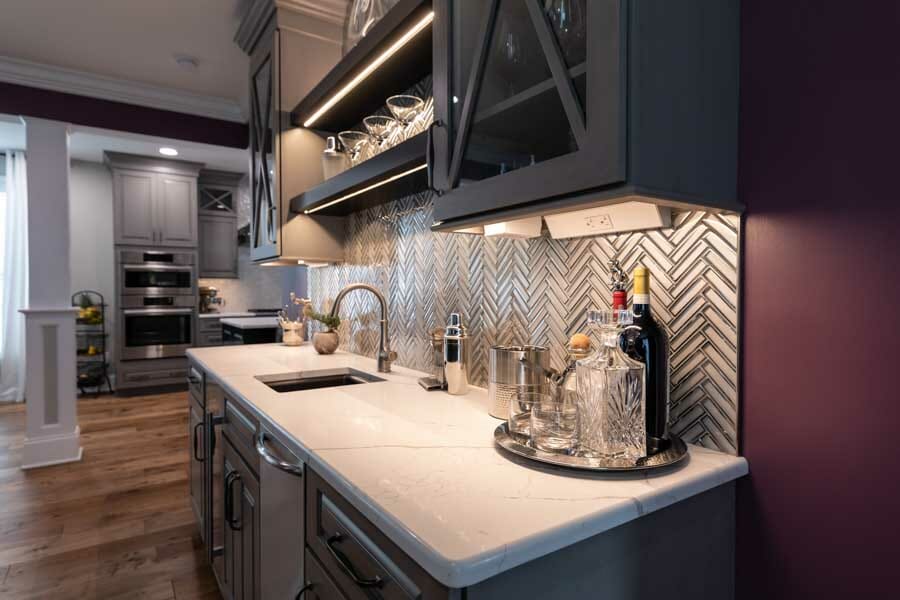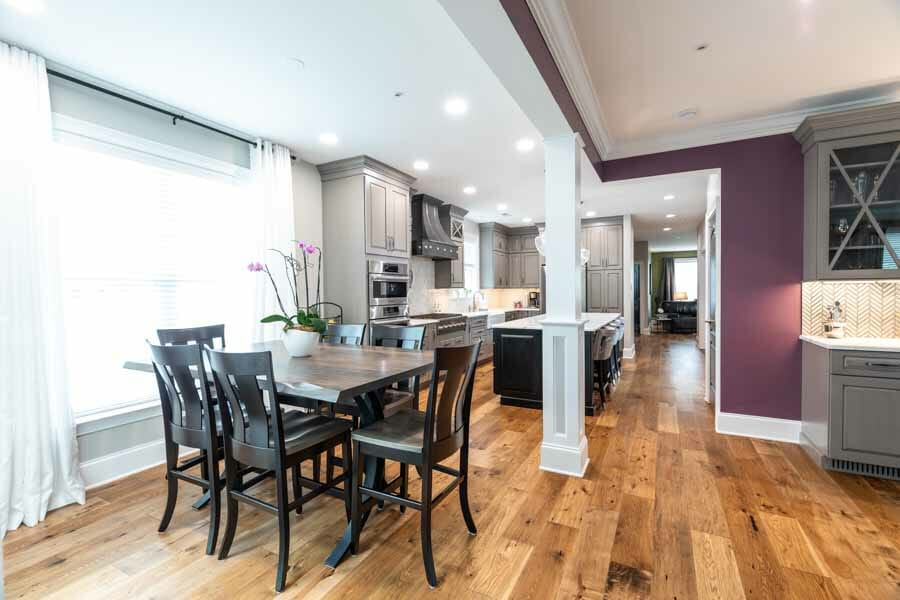Warrington, PA Kitchen Remodel
On this Warrington, PA Kitchen Remodel, we were able to create an open layout that is conducive to our homeowner’s lifestyle. The existing structural work gave us the ability to create an open layout. Starting from a new hardwood floor throughout, we removed walls and designed and installed a new wet bar area. The color combinations of white, gray and purple help play off on one another. This makes the space feel even larger than it already is. The natural sunlight also shines in on this space to make it look even brighter.
Overall, this Kitchen Remodel is a great mix of modern and traditional design elements. The customers were able to keep the existing furniture, accessories and wall color of the living room area which fused together well with the kitchen color pallet. The Gunmetal custom hood brings a grandiose style to complete this whole design with a kiss!




