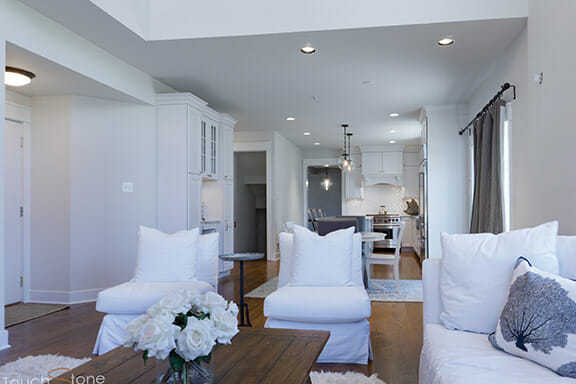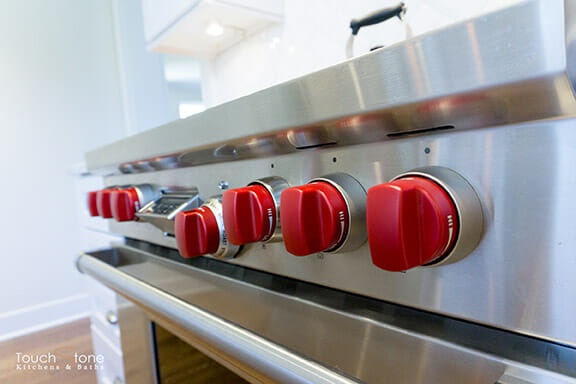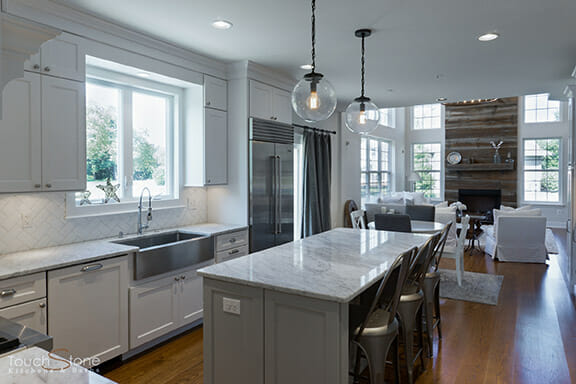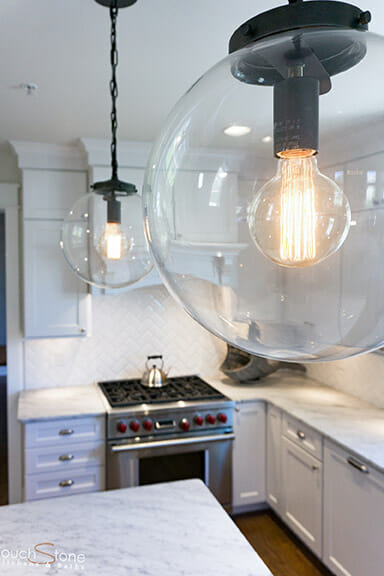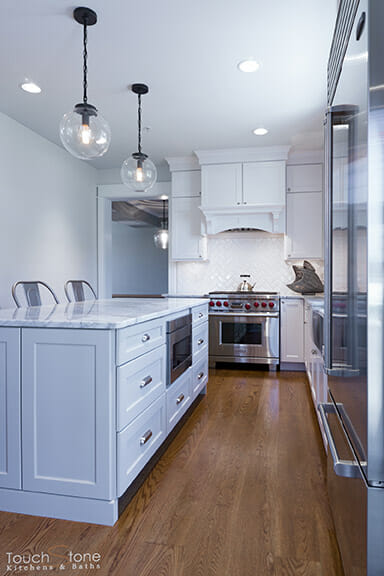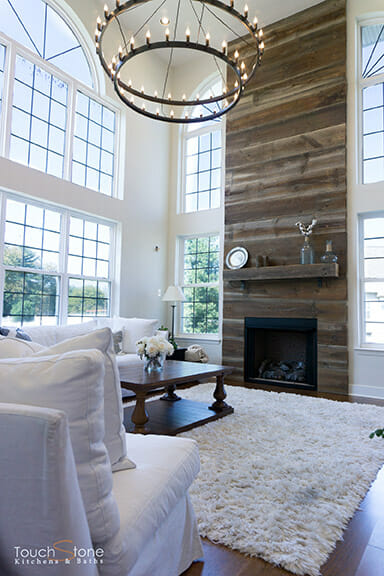Chalfont, PA Kitchen Remodel
Prior to this Chalfont Kitchen Remodel, this home had a divider wall separating the kitchen/dining combo from the living area. This layout hindered the flow of the home and blocked most of the natural light that came through the two-story windows in the living room from ever entering the kitchen. By removing this wall, we were able to create a massive space that is flooded with natural light. The color combinations help play off this natural light and make the space feel even larger than it already is.
This Chalfont Kitchen Remodel is a great mix of modern and traditional design elements. The choice of furniture color is a great compliment the new kitchen. But perhaps the most dramatic design element in this home is the floor to ceiling reclaimed barn wood fireplace surround. The natural wood elements creates a beautiful transition from inside to out so you feel like you’re part of nature in the safety of your home.
