Meadowbrook, PA Open Floor Concept Home Remodel
If you don’t want to move, why not invest in your home to make it exactly what you want? That’s exactly what this client did with their 70+ year-old ranch-style home, which still had its original materials, color palette, and layout.
The client’s primary goals were to open up the kitchen, reconfigure the primary bathroom, and move the laundry room from the basement to the main floor. Their concerns included cramped spaces with insufficient storage, an outdated look, and an unused bathtub. To address these issues, our designer worked closely with the client to understand their lifestyle and needs. The result? A transformation that modernized the home while optimizing its layout.
Recessed lighting was installed throughout the home, creating a brighter and more contemporary atmosphere. New hardwood flooring was added in the kitchen, and the existing hardwood in other areas was refinished to match. Original hollow slab doors were replaced with single-panel solid core doors, lending a cohesive, high-quality feel to the open layout.
To make the kitchen more spacious and functional, we removed the drywall pantry and expanded the opening into the eating area. This change allowed for the addition of an island and a display cabinet with extra storage in the eating space. Handcrafted cabinets were installed, incorporating built-in storage solutions tailored to the client’s needs. Quartz countertops and tile provided a polished finish, while a natural wood countertop on the island added warmth and contrast.
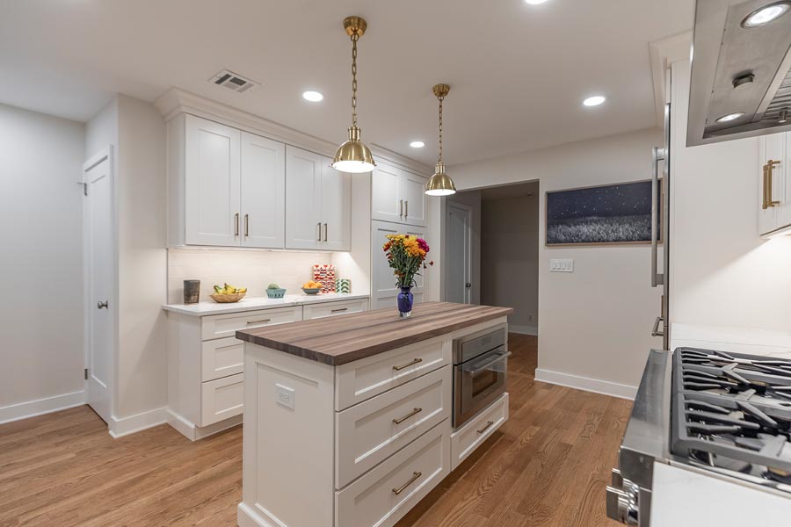
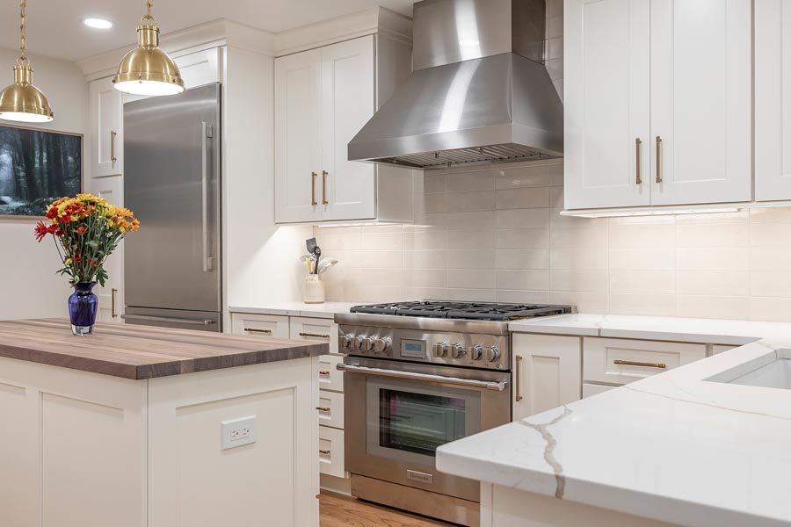
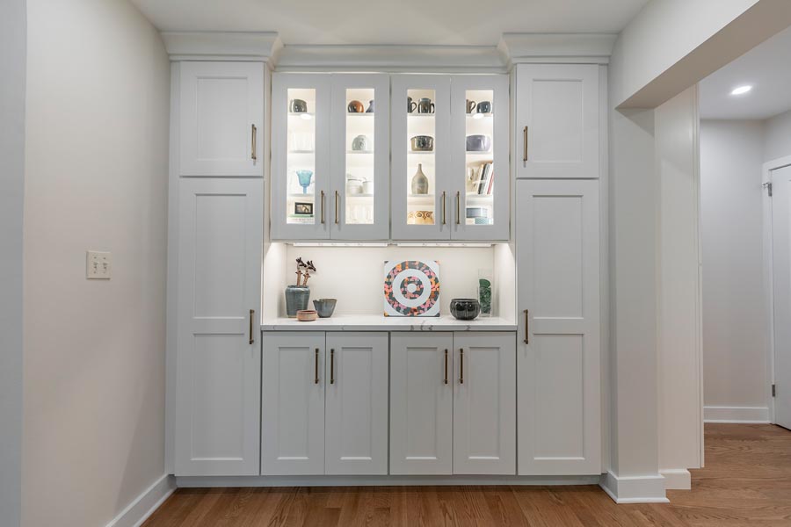
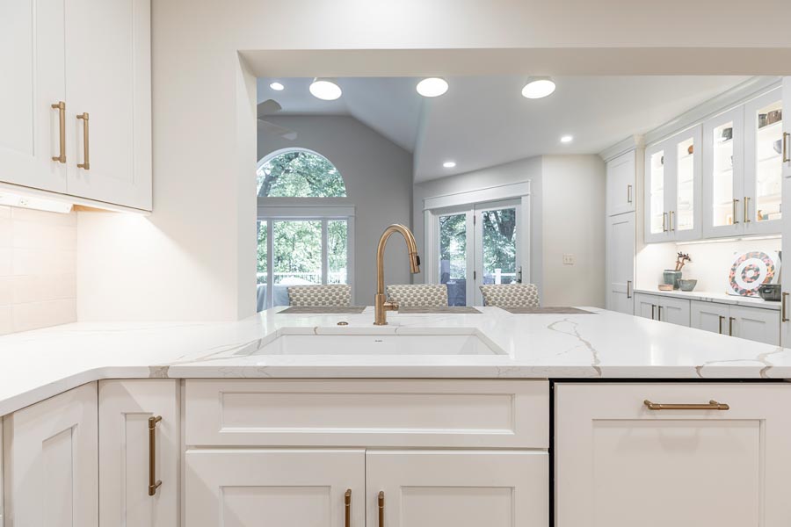
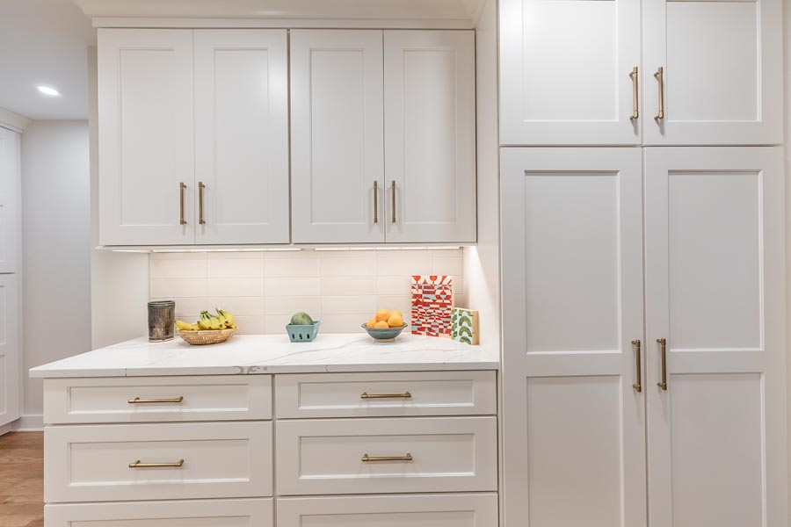
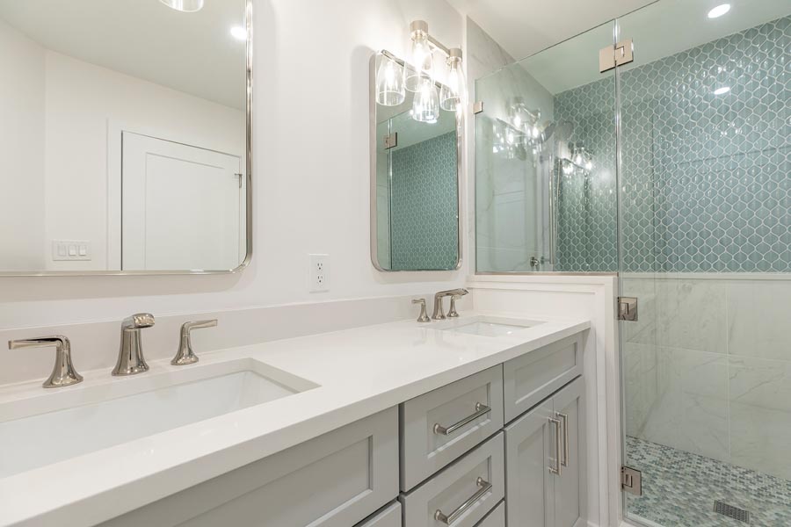
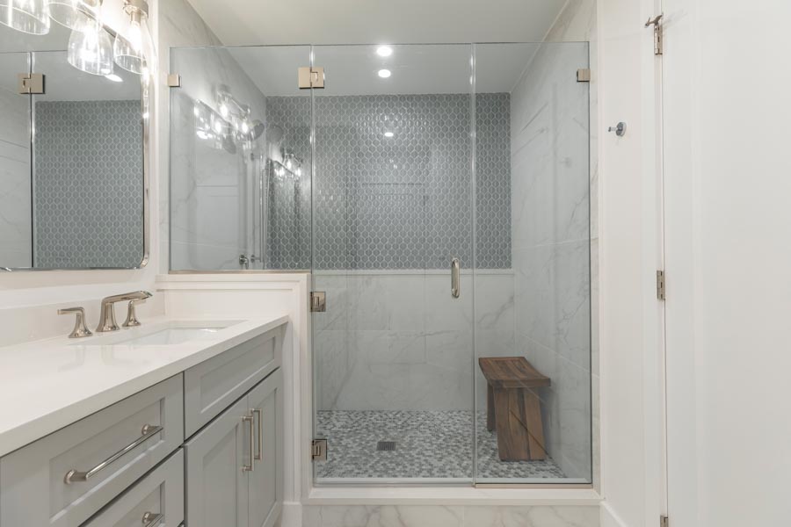
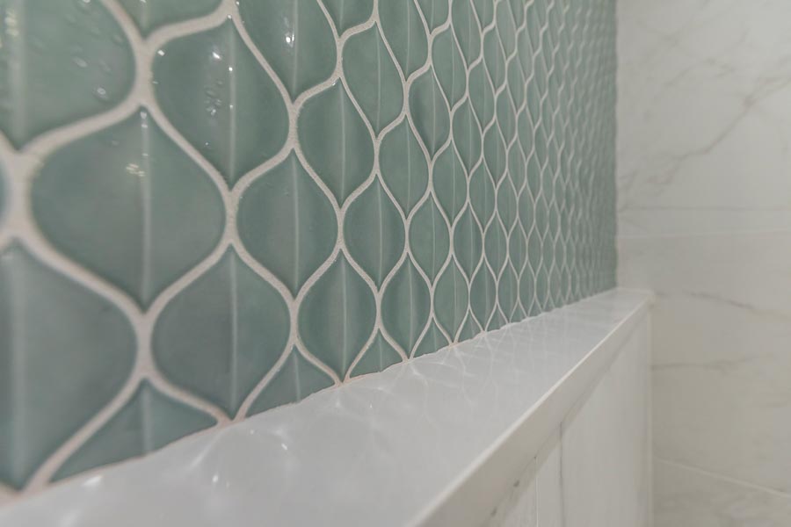
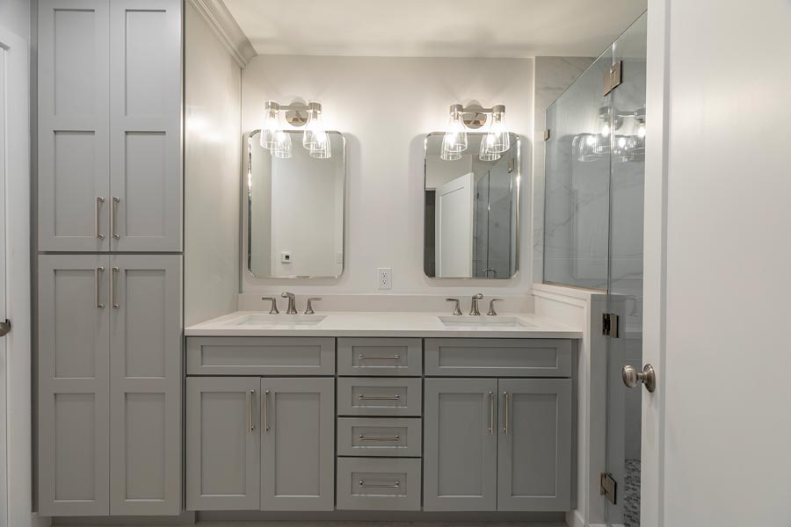
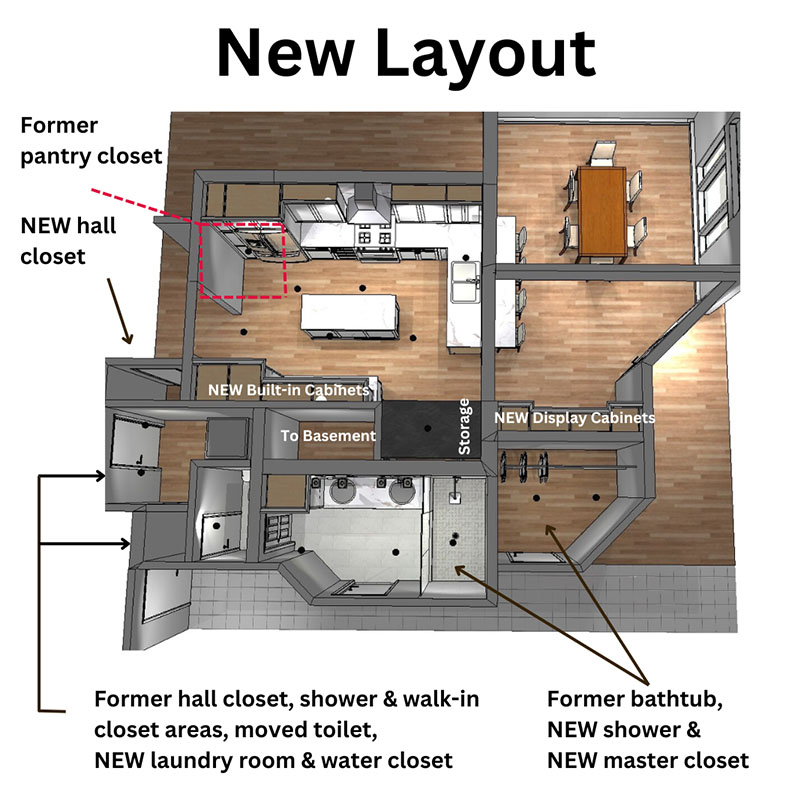
A Note From the Clients
“We love our new home and its fantastic transformation! The Touchstone Design & Build team did an amazing job. Greg guided us through the design process with professionalism, used key visual tools and paid close attention to detail while creating a thoughtful, creative design tailored to our needs.
The team was great to work with, offering on-the-spot guidance when we encountered surprises. Shawn is truly an all-star! Given the age of our home, addressing the electrical work was critical, and Armando did an exceptional job. Their on-site recommendations and referrals helped us navigate surprise challenges to find proper solutions with minimal compromise. This ultimately gave us peace of mind in our decisions.”
– Steve and Anna K.

