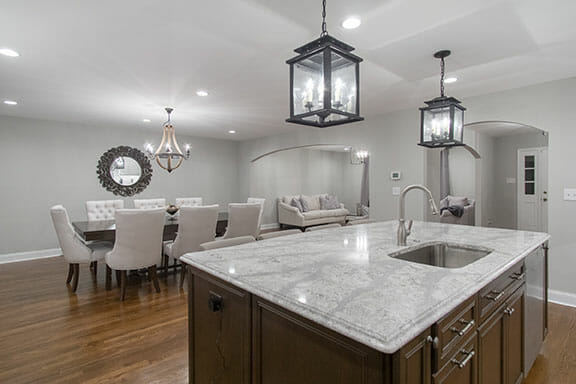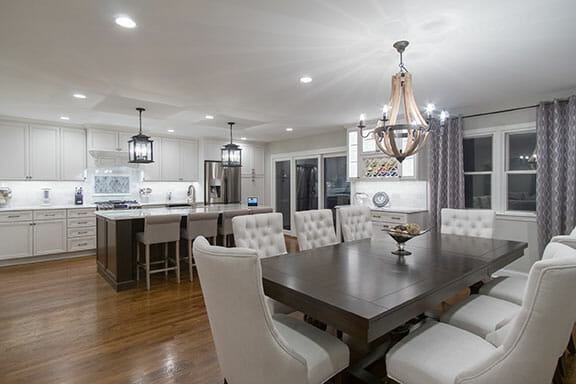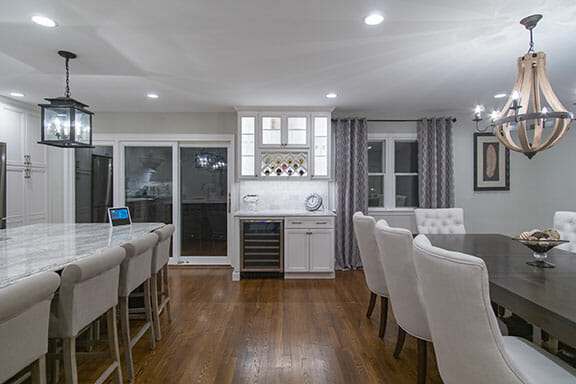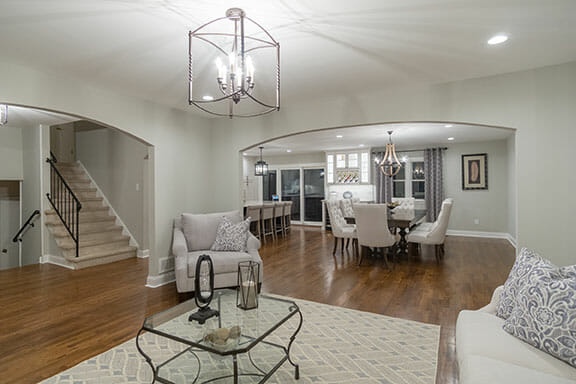Lansdale, Pa Open Floor Concept Remodel
This Lansdale open floor concept home remodel gave this house a brand new lease on life. What was once a compartmentalized home design is now a massive flowing space that’s just perfect for this family. By removing a few walls, enlarging doorways, and deleting unnecessary cabinetry, this home feels like it doubled in size.
After the open floor concept home remodel, this family has a direct line of sight from the kitchen all the way into the family room. This was impossible with the old floorplan since there were several walls between the two spaces. With this open floor plan, the entire home is more inviting and supports more family interaction.





