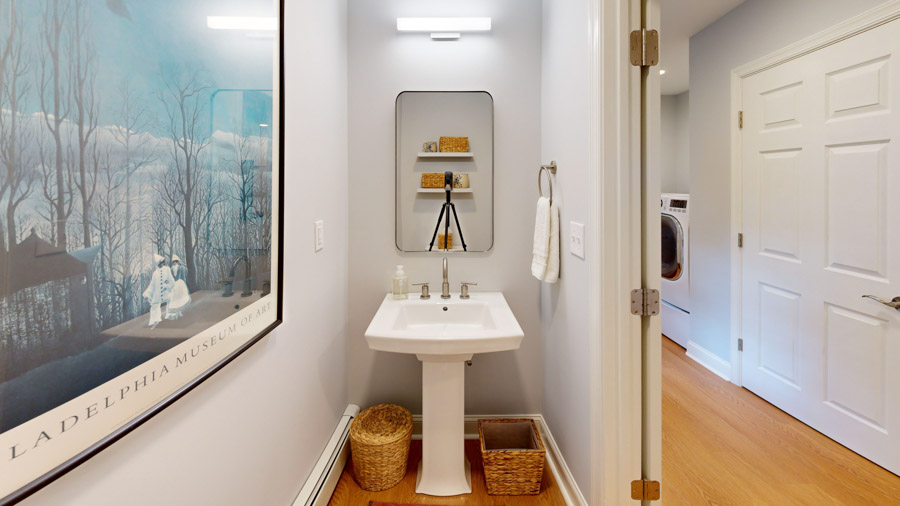Ambler, PA Open Floor Concept Remodel
In Ambler, PA, Touchstone Design & Build took on the challenge of transforming a highly compartmentalized floor plan into a seamless, open, and beautiful layout.
The client’s complaints about the original space were that it was outdated and overly compartmentalized. The awkward powder room, with a 7-foot ceiling, was positioned in the center of the floor plan, disrupting the flow from the family room into the kitchen. The underutilized laundry room was spacious, but lacked the necessary storage.
By opening up the floor plan in the main living areas and maintaining consistent flooring throughout the first floor, we created a backbone for continuity of the design elements from room to room. The key to achieving this objective was moving the powder room over 15 feet into the laundry area, beyond the kitchen.
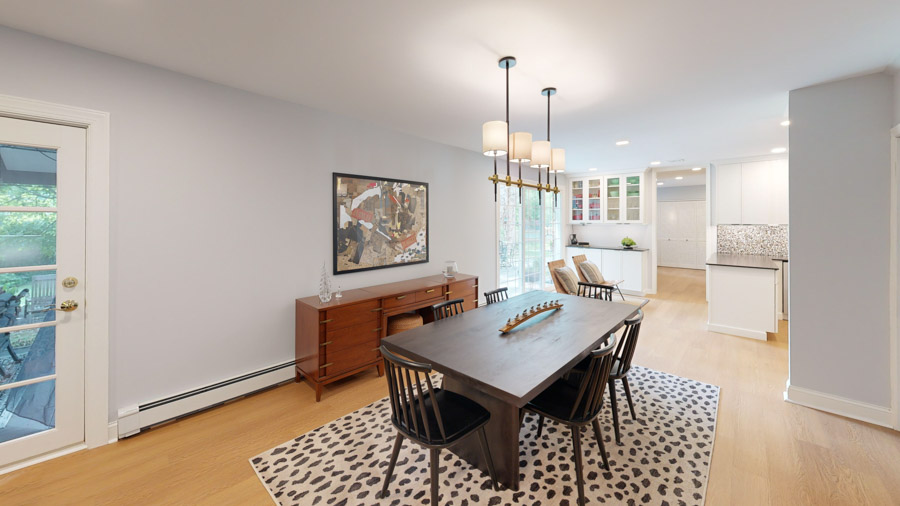
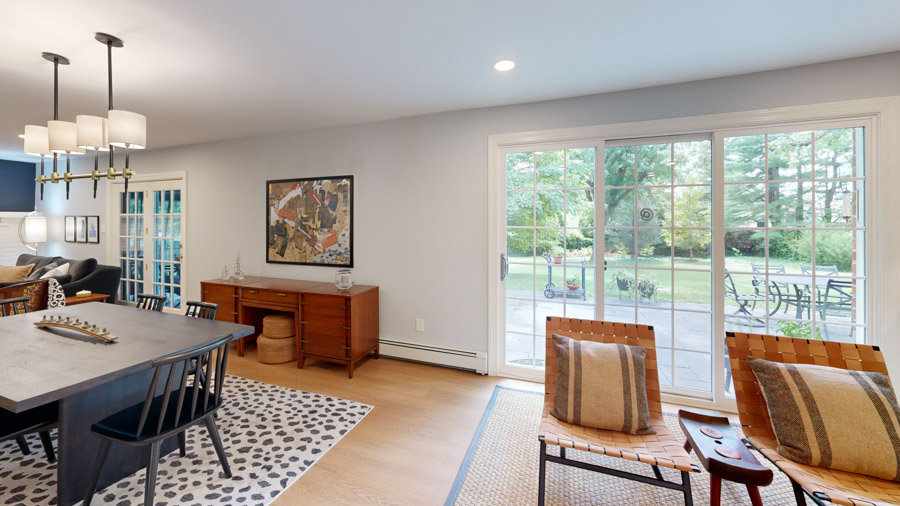
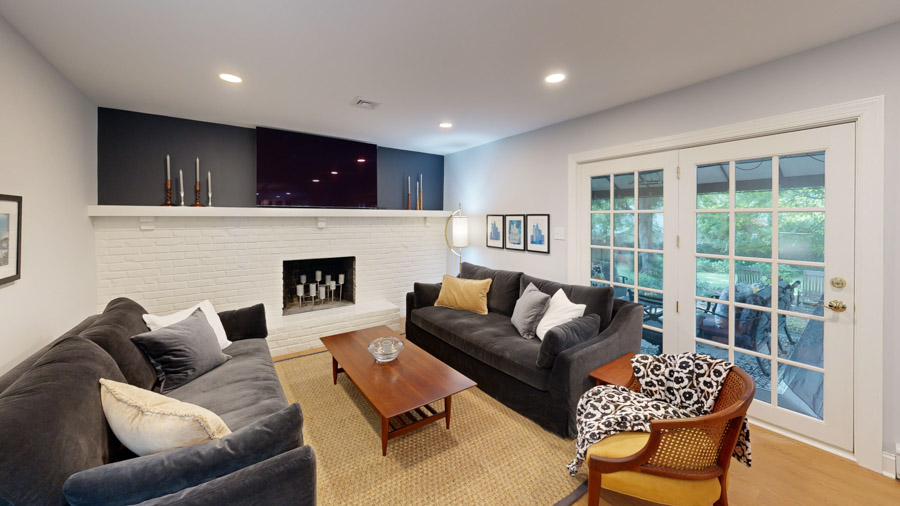
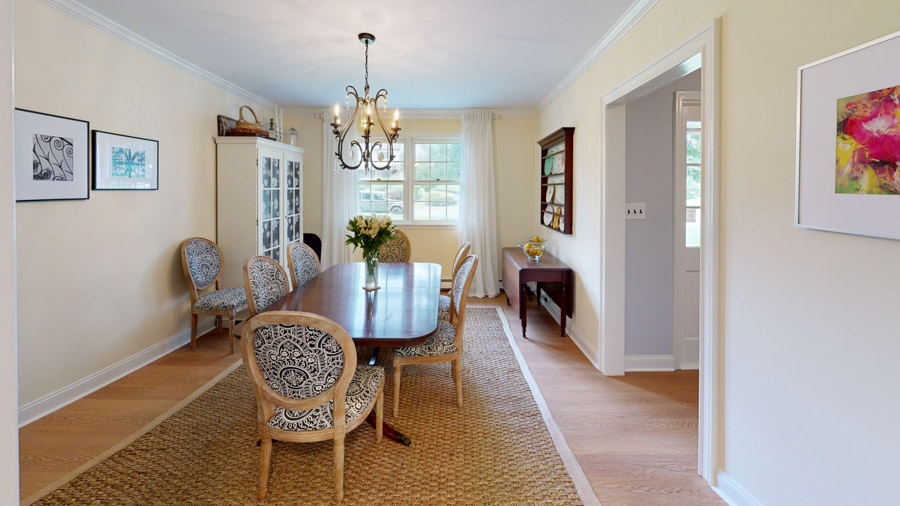
In the kitchen, we updated the space with a modified white cabinet slab door style and a retro terrazzo tile backsplash. A stainless steel hood was installed, along with black quartz countertops that mimic the look of soapstone. To fulfill the need for a display area, we added a built-in cabinet next to the main kitchen area, eliminating the need for additional furniture.
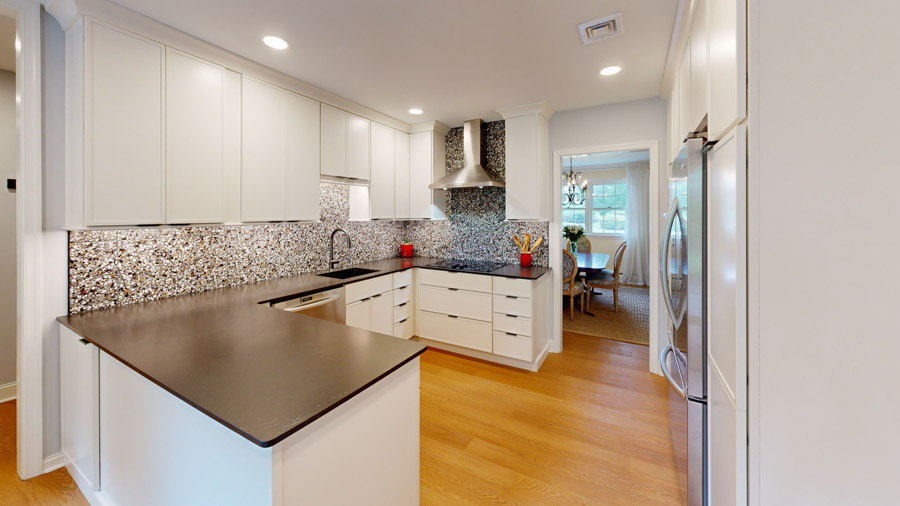
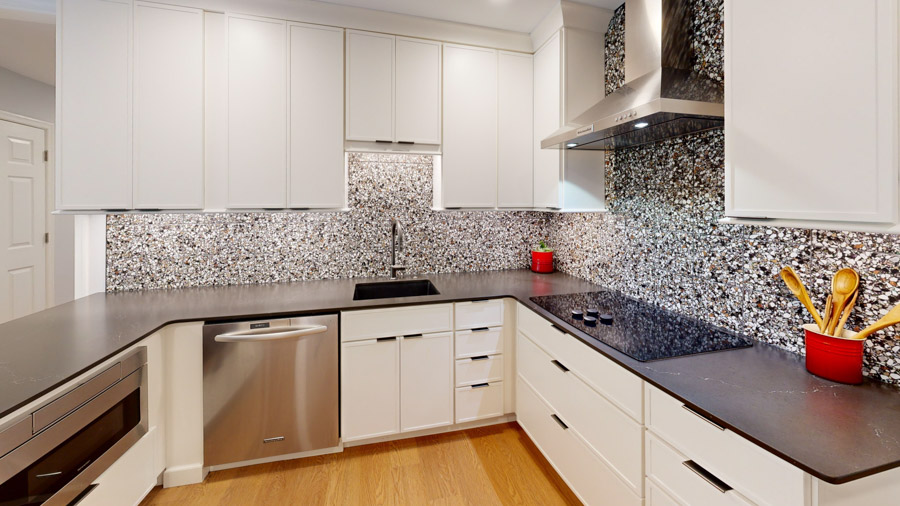
After relocating the powder room to the laundry room, the laundry room was enlarged by taking extra space from the garage. This allowed us to increase storage and add large closets.
