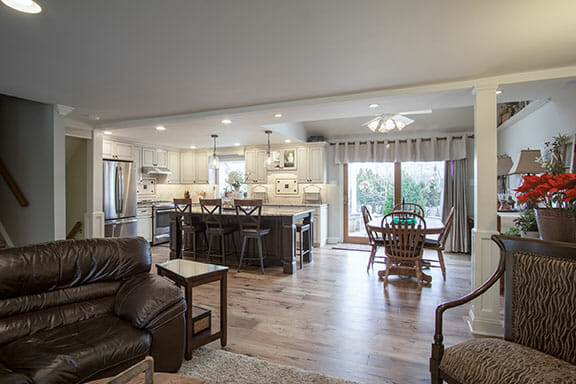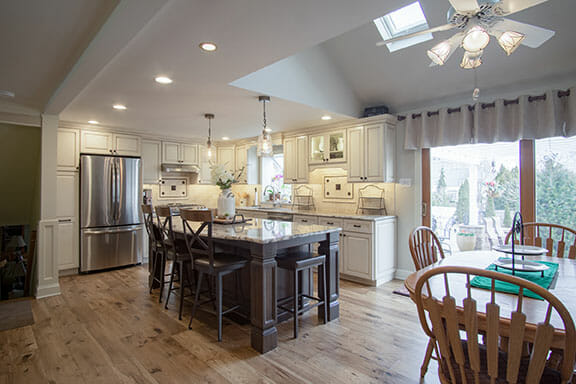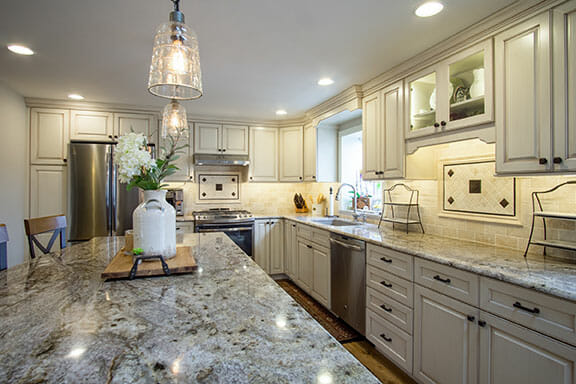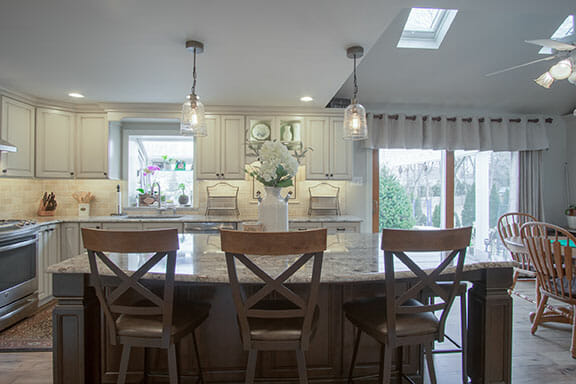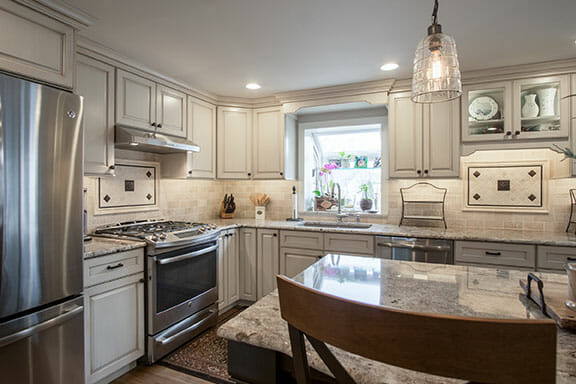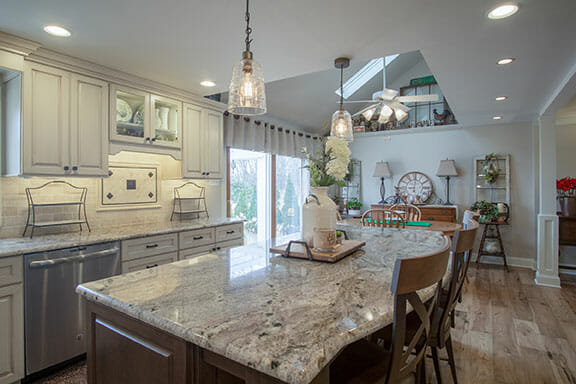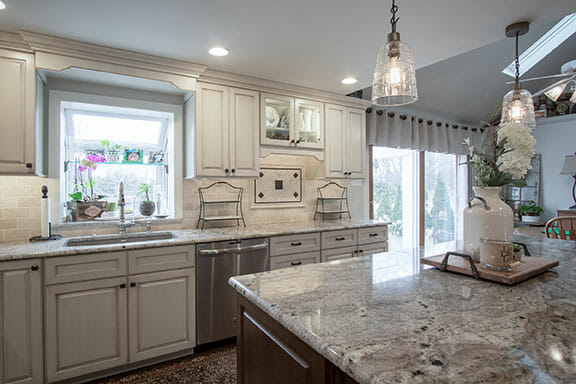Ivyland, Pa., Open Floor Concept Home Remodel
This Ivyland open floor concept home remodel required the removal of a load-bearing wall that separated the kitchen and dining area from the family room. There was also a kicker wall separating the kitchen from dining room that limited the natural flow between the two rooms.
By replacing the load-bearing wall with a steel beam to maintain structural integrity, this home now has a beautiful open layout that’s perfect for this active family. And what was once a dark room is now a bright and airy space with tons of natural light flooding in throughout this main area of the home.
We also installed new flooring throughout the living space and completely renovated the kitchen and dining area. With the improved layout and larger kitchen area, we were able to give this family the oversized kitchen island they always dreamed of having

